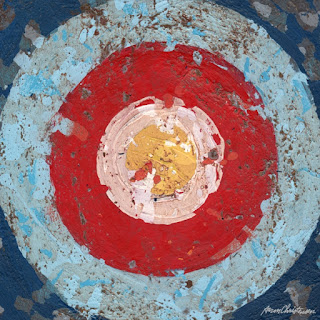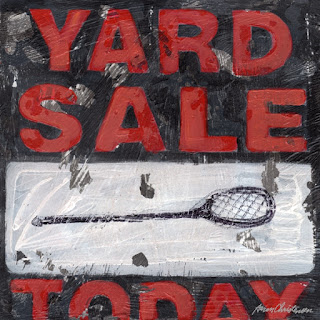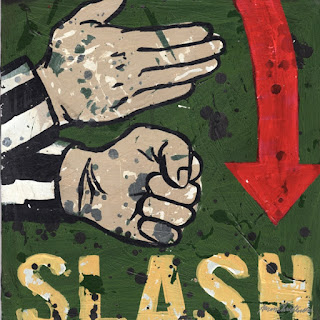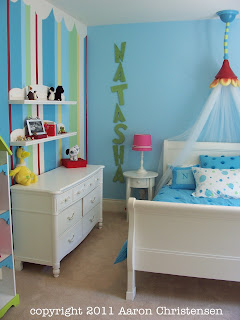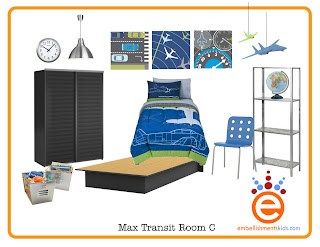Last week, I wrote on our
Facebook page asking for submissions of kid's rooms in need of a makeover. I have some new products and new techniques I was hoping to experiment with and photograph in the made-over room. There was an overwhelming response. Now came the hard part.
I'm more of a Paula Abdul judge than a Simon Cowell. I'd much rather tilt my head side to side, smile and see the opportunities within, rather than be critical. But, unless I wanted to do twelve makeovers, I had to start narrowing things down. Immediately, there were obvious rooms that could be cut from the contenders and I don't think they were surprised by my actions. They really didn't need a makeover, just some editing and creative storage. They were the Chris Daultrey's and Adam Lamberts of room makeovers, just a little grooming and styling and they're done. I'm on the hunt for the
William Hung or tone deaf, two left feet kinda spaces.
Down to six candidates, I posted them to our Facebook page looking for opinions. The comments and observations were fantastic. But, even with the great feedback, I was presented with a dilemma. A makeover theoretically means there's a before and after. It's the contrast between the two that shows the depth of change. Undoing what's been done and creating new would be the intriguing part of this. Much like this room. The room with no closet, technology spiderwebbed all over, nursery colors and the teenage need for storage. Undoing this "kid's" room and making a "teen" space would be great fun and a challenge.


The dilemma is this room presented as a blank slate, and I mean blank. Does that qualify? The accompanying story is sweet of two girls, sharing space who love fairies and princesses. Surely, two little fairy girls are deserving of a makeover...right? To create more challenges, I find out the room has 3 mysteriously placed attic access doors. Sweet and challenging....hmmm. The owners hit more of a road block which means the room will never progress past this point. There are a lot of parents that hit that same obstacle. They've purchase furniture, placed it in the room and have no idea what to do, especially when presented with two girls of varying ages, likes and 3 weird doors. So, Yes it is a makeover, officially candidate #2.
A third option consists of a room that started off okay, but lost it's direction. It lacked personality so it's a great makeover story in the making. Two boys, rough and tumble, love building things, how things work and are fast becoming the best of friends. Their room could be a place of imagination, fun times and brotherly bonding but it's missing the fun factor and bonus...there's a weird air duct "growth" just hanging on the wall and a out of scale door that leads into their attic play space, under the eaves. What to do...what to do??
The remaining candidates were all very similar, they are great spaces needing something to make them function better or come alive. They were good candidates, but in my American Idol analogy, they could sing, but couldn't find their voice. They're Top 10 material, but couldn't make the cut.
So, as of this post my top three are evident. The "I'm a teen, not a toddler", "Blank - a design roadblock" and "What's that weird duct thing doing in my boring room" rooms.
WHO'S THE WINNER OF THE MAKEOVER?
So, in classic Paula Abdul fashion, I nod and clap, hymn and haw, talk nice and vote all three through. What does that mean? Well, instead of just selecting one room, I select all three, THREE WINNERS!
In depth, this will mean three separate makeovers, with three separate goals and looks. All of which, I'll document and share with you here on the blog. Now, the intention is for these to be made-over, which doesn't mean a full revamp with all new this and all new that, like some game show prize. I'm going to rework the rooms, add some Embellishments tricks and techniques, build things from scratch, shop for a few new things, alter the existing and put the parents to work. We will be teaming up for some sewing, painting, crafty stuff and handyman hardwork. If we can work out our schedules to accommodate this, I'll be working on one room each month for the next three months and sharing the progress with you, here.
Thanks to all the loving parents whom submitted their child's room. I appreciate your faith in my abilities and willingness to allow me to take on this task. This will be fun. Be sure to bookmark or follow the blog for updates.
Coming soon....
Visiting the rooms onsite and discussing ideas for the makeovers.






